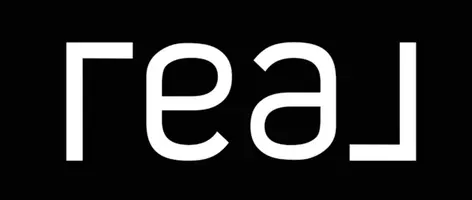For more information regarding the value of a property, please contact us for a free consultation.
7177 Amherst LN Gloucester, VA 23061
Want to know what your home might be worth? Contact us for a FREE valuation!

Our team is ready to help you sell your home for the highest possible price ASAP
Key Details
Sold Price $278,900
Property Type Single Family Home
Sub Type Detached
Listing Status Sold
Purchase Type For Sale
Square Footage 1,302 sqft
Price per Sqft $214
Subdivision All Others Area 121
MLS Listing ID 10558473
Sold Date 12/18/24
Style Ranch
Bedrooms 3
Full Baths 2
HOA Y/N No
Year Built 1981
Annual Tax Amount $1,172
Lot Size 0.461 Acres
Property Sub-Type Detached
Property Description
3 bed 2 bath home located just outside of Gloucester Courthouse in desirable Hunter's Run/Founders Mill subdivision. Situated on 0.46 acres, this home is conveniently located within minutes of local dining, shopping, Gloucester fire department and Walter Reed Hospital. Upon entry you will find a large living area with a wood stove, dining area, kitchen with an island and bar seating, and a pantry/utility room. Along the hallway are 2 guest bedrooms, 1 full bathroom, and a large primary bedroom with an attached full bathroom. The outside of the home features a covered front porch, covered back patio, large fenced-in back yard, 2 detached storage sheds, an attached storage area, tiki bar, and a putting area. Don't miss the chance to call this home yours!
Location
State VA
County Gloucester County
Area 121 - Gloucester West
Zoning SF-1
Rooms
Other Rooms 1st Floor BR, 1st Floor Primary BR, Attic, PBR with Bath, Office/Study, Pantry, Porch, Spare Room, Utility Room
Interior
Interior Features Bar, Fireplace Wood, Walk-In Closet
Hot Water Electric
Heating Electric, Heat Pump
Cooling Heat Pump
Flooring Laminate/LVP
Fireplaces Number 1
Equipment Ceiling Fan
Appliance Dishwasher, Dryer, Dryer Hookup, Microwave, Elec Range, Refrigerator, Washer, Washer Hookup
Exterior
Exterior Feature Gazebo, Patio, Storage Shed, Well
Parking Features Off Street
Fence Back Fenced, Chain Link
Pool No Pool
Waterfront Description Not Waterfront
Roof Type Asphalt Shingle
Building
Story 1.0000
Foundation Slab
Sewer Septic
Water Well
Schools
Elementary Schools Botetourt Elementary
Middle Schools Peasley Middle
High Schools Gloucester
Others
Senior Community No
Ownership Simple
Disclosures Disclosure Statement
Special Listing Condition Disclosure Statement
Read Less

© 2025 REIN, Inc. Information Deemed Reliable But Not Guaranteed
Bought with EXP Realty LLC


