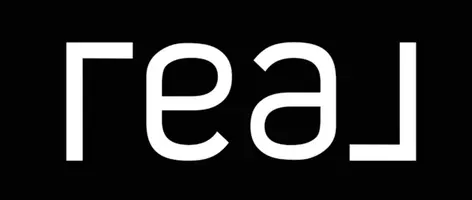For more information regarding the value of a property, please contact us for a free consultation.
2968 Bermuda Grass LOOP Virginia Beach, VA 23453
Want to know what your home might be worth? Contact us for a FREE valuation!

Our team is ready to help you sell your home for the highest possible price ASAP
Key Details
Sold Price $809,900
Property Type Single Family Home
Sub Type Detached
Listing Status Sold
Purchase Type For Sale
Square Footage 3,052 sqft
Price per Sqft $265
Subdivision Princess Anne Meadows
MLS Listing ID 10571746
Sold Date 03/28/25
Style Transitional
Bedrooms 4
Full Baths 2
Half Baths 1
HOA Fees $70/mo
HOA Y/N Yes
Year Built 2020
Annual Tax Amount $7,380
Property Sub-Type Detached
Property Description
A welcoming covered front porch is one of the many details this home has to offer. Oversized windows welcome you in w/an abundance of natural light and custom trim details. Beautiful wood flring carries through the main level. 9 ft ceilings on both 1st and 2nd flrs. Flex room off of foyer transitions into the gourmet kitchen with an over-sized island w/quartz counters, tile backsplash, soft close cabinets, gas range, double oven, pantry and all SS appliances to convey. Sunroom/Breakfast area overlooks the family room w/cozy gas FP. Mudroom area entering in from garage with extra double door closet and powder room for guest. 2nd level offers versatile loft area great for office, extra sitting area or playroom. Luxurious primary suite w/decorative ceiling, spa bth with tile flring, nice tiled walk-in shower w/bench, double vanity, and large walk-in closet. 3 additional bedrooms w/nice closet space. Bonus walk up attic. Spacious yard, new deck and 2 car garage w/plenty of parking
Location
State VA
County Virginia Beach
Area 47 - South Central 2 Virginia Beach
Zoning R10
Rooms
Other Rooms Attic, Breakfast Area, Foyer, Loft, PBR with Bath, Pantry, Porch, Sun Room, Utility Room
Interior
Interior Features Fireplace Gas-natural, Perm Attic Stairs, Primary Sink-Double, Walk-In Attic, Walk-In Closet
Hot Water Gas
Heating Nat Gas, Zoned
Cooling Central Air, Zoned
Flooring Carpet, Ceramic, Wood
Fireplaces Number 1
Equipment Cable Hookup, Gar Door Opener
Appliance Dishwasher, Disposal, Dryer, Microwave, Gas Range, Refrigerator, Washer
Exterior
Exterior Feature Deck
Parking Features Garage Att 2 Car, Driveway Spc
Garage Spaces 470.0
Garage Description 1
Fence None
Pool No Pool
Amenities Available Playgrounds
Waterfront Description Not Waterfront
Roof Type Asphalt Shingle
Building
Story 2.0000
Foundation Slab
Sewer City/County
Water City/County
Schools
Elementary Schools Christopher Farms Elementary
Middle Schools Landstown Middle
High Schools Landstown
Others
Senior Community No
Ownership Simple
Disclosures Common Interest Community, Disclosure Statement, Resale Certif Req
Special Listing Condition Common Interest Community, Disclosure Statement, Resale Certif Req
Read Less

© 2025 REIN, Inc. Information Deemed Reliable But Not Guaranteed
Bought with Keller Williams Realty Town Center


